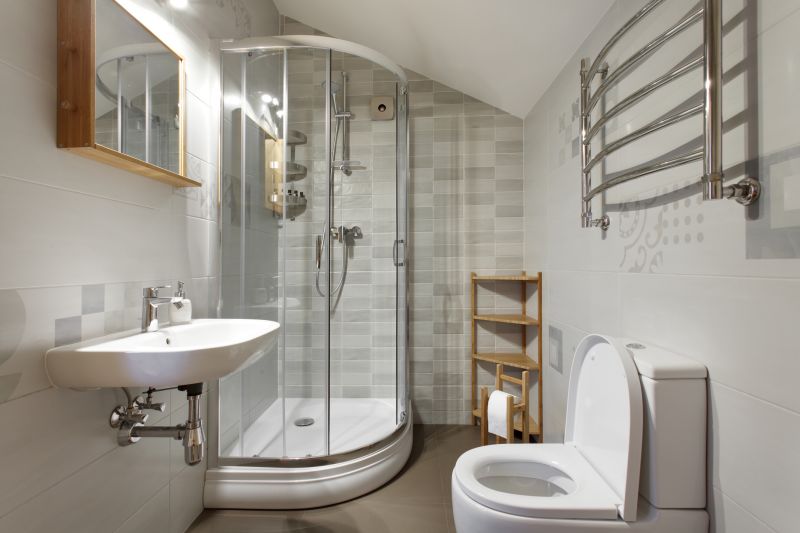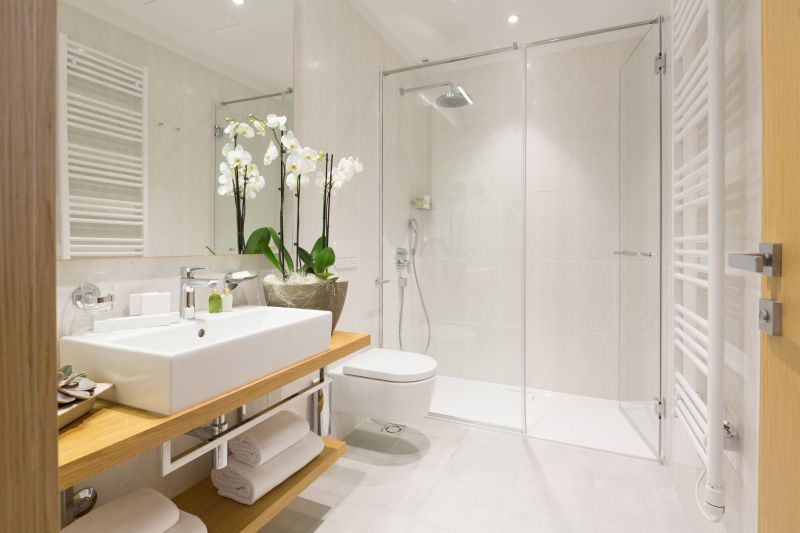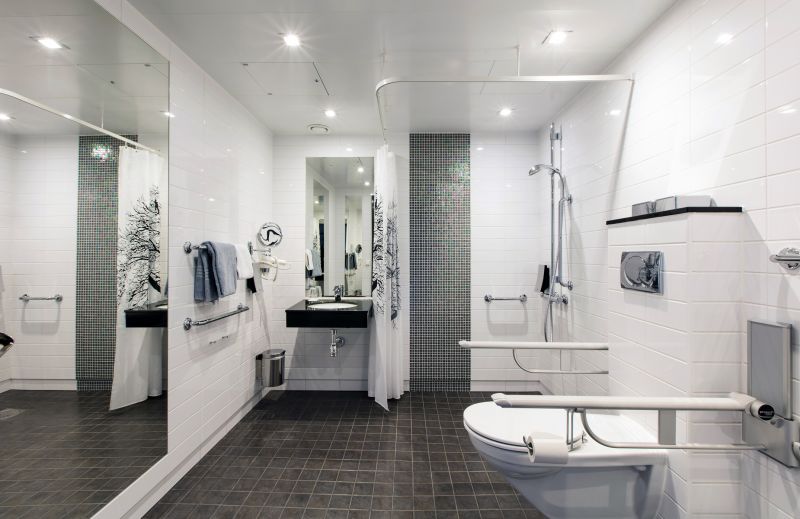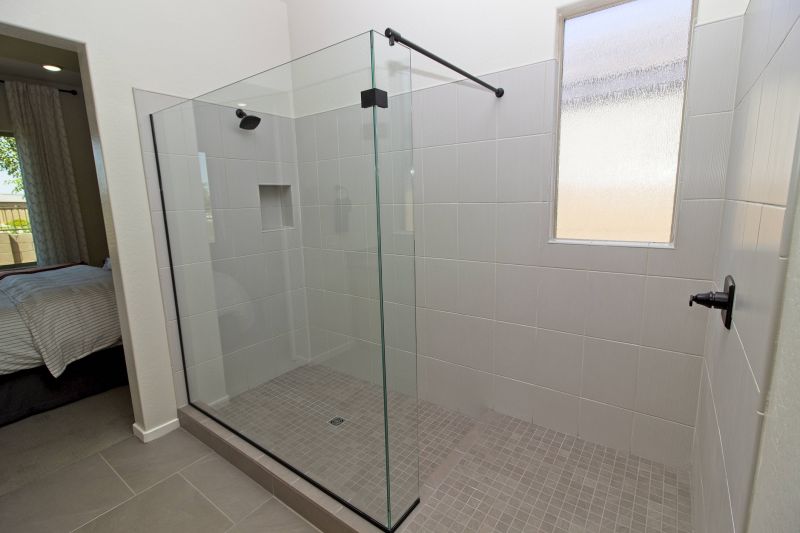Maximize Small Bathroom Space with Clever Shower Layouts
Designing a small bathroom shower involves maximizing limited space while maintaining functionality and aesthetic appeal. Effective layouts can make a significant difference in the usability of the space, ensuring comfort without sacrificing style. The choice of shower configuration, fixtures, and accessories plays a crucial role in creating a balanced environment that feels open and inviting despite spatial constraints.
Corner showers utilize the often-unused corner space of a small bathroom, offering a compact and efficient layout. These designs often incorporate sliding or hinged doors to save space and can be customized with glass panels to create an open feel.
Walk-in showers are popular in small bathrooms for their seamless appearance and accessibility. They typically feature a single glass panel or open entry, eliminating the need for a door and making the space appear larger.

Compact shower layouts often incorporate narrow stalls or corner configurations to optimize space. Choosing the right layout can enhance movement and storage options.

Glass enclosures in small bathrooms can visually expand the space, providing a sleek look and easy maintenance.

Selecting space-efficient fixtures, such as wall-mounted controls and slim showerheads, contributes to a clutter-free environment.

Built-in niches and corner shelves maximize storage without encroaching on the limited floor space.
In small bathroom shower designs, the choice of layout directly impacts usability and visual appeal. Corner showers and walk-in configurations are among the most effective options, providing a sense of openness while conserving space. Glass enclosures are favored for their ability to create an illusion of larger area, especially when combined with minimalistic fixtures and transparent materials. Incorporating smart storage solutions, such as recessed niches or slim shelving, helps maintain a tidy appearance and ensures essential items are within reach.
| Shower Layout Type | Advantages |
|---|---|
| Corner Shower | Maximizes corner space, ideal for small bathrooms, customizable with sliding doors. |
| Walk-In Shower | Creates an open feel, accessible, reduces visual clutter. |
| Tub-Shower Combo | Provides versatility, suitable for small families, space-efficient. |
| Wet Room Design | Eliminates barriers, enhances spaciousness, modern aesthetic. |
| Recessed Shower | Built into wall for minimal footprint, offers additional storage. |
| Sliding Door Shower | Saves space compared to swinging doors, sleek appearance. |
| Pivot Door Shower | Traditional option with space-efficient swinging door. |
| Open Shower with Curtain | Least permanent, flexible, affordable for small budgets. |
The layout of a small bathroom shower must consider accessibility and ease of cleaning. Open designs like walk-in showers reduce the number of door tracks and seals that can accumulate dirt, simplifying maintenance. Meanwhile, the use of transparent materials such as glass enhances the perception of space, making the room feel larger and more open. Incorporating adequate lighting and reflective surfaces further amplifies this effect, creating a bright and welcoming environment.
Innovative design ideas include the integration of multi-functional fixtures, such as showerheads with adjustable sprays or built-in benches that fold away when not in use. These features optimize comfort and usability without cluttering the limited space. Additionally, choosing neutral color palettes and minimalistic hardware can contribute to a clean, streamlined look that enhances the sense of openness.







